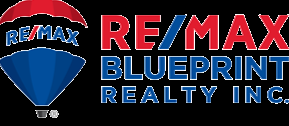Marlon Parel (PREC)
Just now
. . .

ROOMVU.COM
16433 WATSON DRIVE Unit #503, Surrey, British Columbia V4N6R9
4 Beds
, 3 Bath
, 1509 SQFT
, Surrey
By sharing this listing, you have agreed with roomvu's terms and conditions of usage
























